Transforming Interior Design Through 3D Visualization
Bridging Imagination and Reality
In today's interior design landscape, 3D visualization has become the critical bridge between conceptual ideas and tangible spaces. I've seen firsthand how these powerful tools transform client experiences, streamline design workflows, and create stunning marketing materials that showcase design potential before a single real-world change is made.
The Evolution of Interior Design Visualization
I've witnessed the remarkable transformation of interior design visualization over the years. What once began as hand-drawn sketches and physical material boards has evolved into sophisticated 3D rendering technologies that provide unprecedented realism and flexibility.

The Technological Leap
In the last decade, 3D visualization has revolutionized the interior design industry. What was once accessible only to large architectural firms with substantial resources has become democratized, with powerful tools now available to independent designers and even homeowners.
This technological leap has fundamentally changed how designers conceptualize spaces, communicate with clients, and execute projects. The ability to create photorealistic renders has collapsed the gap between imagination and reality, allowing everyone involved in the design process to literally "see" the end result before any physical work begins.
Key Statistical Benefits
- Time Savings: 3D visualization reduces design revision cycles by 40-60%
- Cost Reduction: Prevents costly construction mistakes by identifying issues virtually
- Client Satisfaction: 85% higher approval rates when clients can visualize spaces before implementation
Adoption of 3D Visualization in Interior Design
The rapid growth of 3D visualization tools in the interior design industry
Today, a wide spectrum of ai 3d graphics creation tools are available, ranging from professional-grade software used by design studios to intuitive platforms designed for homeowners wanting to visualize their spaces. This democratization has fundamentally changed the interior design landscape, making high-quality visualization accessible at virtually every price point and skill level.
Core Benefits of 3D Visualization for Interior Design Professionals
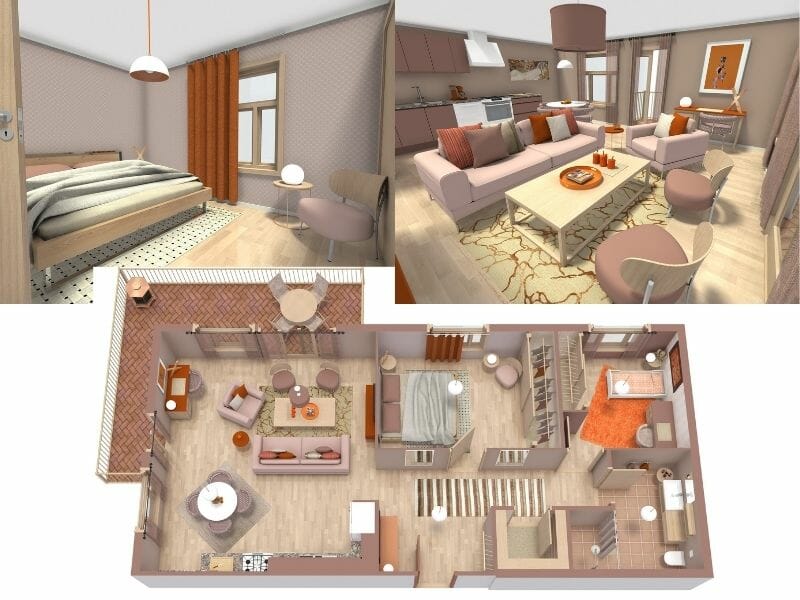
Enhanced Client Communication
One of the most significant challenges I've encountered in interior design is helping clients visualize the end result. Most clients cannot look at a 2D floor plan and imagine how the space will actually feel when complete. 3D visualization bridges this gap effectively.
"3D interior design is more than just an image; they help prospects visualize how their space will look and feel. Clients of interior designers are not architects or civil engineers; they can't look at a 2D floor plan and visualize how the space will look like."
By allowing clients to "see" their space before construction begins, designers can:
- Reduce misunderstandings about design intent
- Decrease the number of revision cycles
- Build client confidence in design decisions
- Create excitement and buy-in for the proposed design
Streamlined Design Process
3D visualization dramatically improves the efficiency of the design process itself. I can test multiple design concepts quickly without physical prototyping, identify potential flaws before implementation, and make informed decisions about space planning, materials, and lighting.
Traditional vs. 3D-Enhanced Design Process
flowchart TD
A[Client Brief] --> B[Initial Concepts]
subgraph Traditional
B --> C[2D Drawings]
C --> D[Client Review]
D --> E{Approved?}
E -->|No| F[Revisions]
F --> C
E -->|Yes| G[Final Drawings]
G --> H[Implementation]
end
subgraph "3D-Enhanced"
B --> I[3D Visualization]
I --> J[Virtual Walkthrough]
J --> K[Client Review]
K --> L{Approved?}
L -->|No| M[Real-time Adjustments]
M --> I
L -->|Yes| N[Final Visualization]
N --> O[Implementation]
end
classDef orange fill:#FF8000,stroke:#FF8000,color:white
classDef blue fill:#42A5F5,stroke:#42A5F5,color:white
class I,J,M,N orange
class C,D,F,G blue
Marketing Advantage
High-quality 3D visualizations serve as powerful marketing tools for interior designers. I've found that stunning renders can:
- Enhance portfolio quality with photorealistic project visualizations
- Create compelling content for social media and website marketing
- Demonstrate design capabilities to potential clients through previous project renders
- Build a recognizable brand aesthetic through consistent visual presentation
The ability to showcase design concepts through interactive visualizations for data exploration has transformed how I communicate with clients. These tools allow us to explore design options together, making the process collaborative and ensuring client satisfaction from the earliest stages.
Essential Features of Modern 3D Interior Visualization Tools
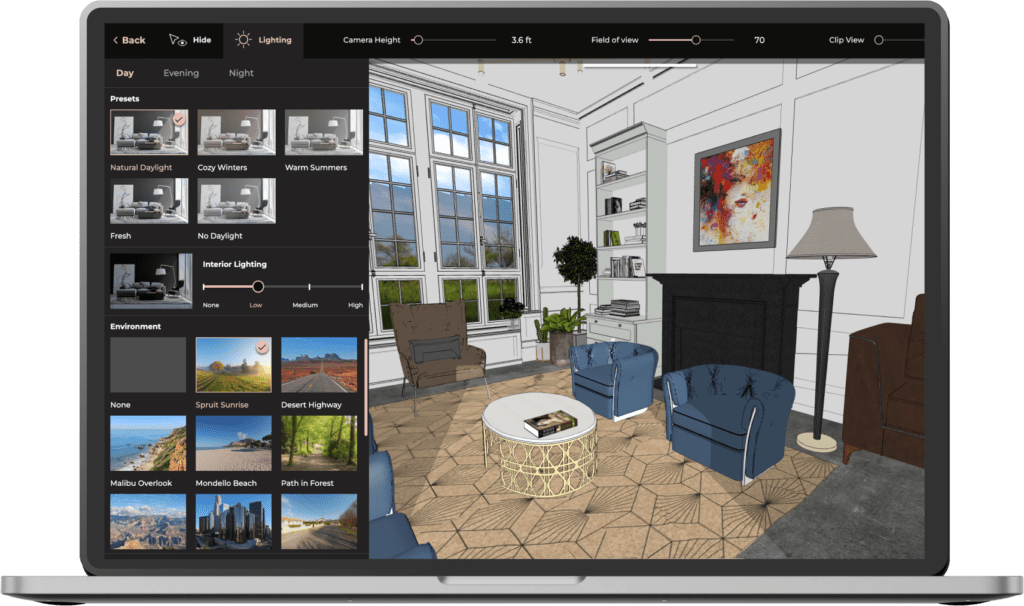
Real-time Rendering Capabilities
Modern visualization tools have transformed the design process through real-time rendering capabilities. I can now make changes to a design and instantly see the results, allowing for rapid iteration and experimentation. These tools offer:
- Instant visualization of design changes without lengthy render times
- Interactive walkthroughs that let clients experience the space virtually
- First-person perspectives that provide a true sense of scale and proportion
- Dynamic light and shadow simulation for testing different lighting scenarios
Material and Texture Libraries
The realism of 3D visualizations depends heavily on the quality of materials and textures. Today's tools offer extensive libraries that allow for:
Accurate Representation
Precise digital replication of real-world finishes, fabrics, and materials
Custom Creation
Tools to create and modify custom materials for unique design elements
Realistic Mapping
Advanced texture mapping for authentic surface visualization
AI-Powered Design Assistance
One of the most exciting developments I've seen is the integration of AI into 3D visualization tools. These intelligent features include:
AI-Powered Design Assistance Features
flowchart TD
A[Space Analysis] --> B[AI Design Engine]
C[Style Preferences] --> B
D[Functional Requirements] --> B
E[Budget Constraints] --> B
B --> F[Automated Furniture Arrangement]
B --> G[Style Matching]
B --> H[Material Recommendations]
B --> I[Lighting Optimization]
F --> J[Final Design Visualization]
G --> J
H --> J
I --> J
style B fill:#FF8000,stroke:#FF8000,color:white
style J fill:#42A5F5,stroke:#42A5F5,color:white
4K and Photorealistic Rendering
The ultimate goal of 3D visualization is to create images that are indistinguishable from photographs. Today's tools achieve this through:

- Ultra-high resolution 4K rendering capabilities
- Advanced lighting algorithms that simulate natural and artificial light sources
- Physics-based materials that react realistically to light
- Post-processing effects that enhance visual quality
The ability to create such detailed visualizations has transformed how I approach visual communication for designers, allowing me to convey complex spatial concepts with unprecedented clarity.
How PageOn.ai Enhances the 3D Interior Visualization Workflow
While specialized 3D visualization tools handle the technical rendering aspects, I've found that PageOn.ai complements these tools by streamlining the conceptual and collaborative stages of design visualization.

Transforming Conceptual Ideas into Visual Assets
Before diving into detailed 3D modeling, I need to organize my thoughts and create a cohesive design direction. PageOn.ai excels at this stage by:
- Converting verbal design descriptions and client requirements into structured visual concepts
- Organizing design elements into cohesive visual narratives that communicate the overall aesthetic
- Creating mood boards and concept visualizations through simple conversational inputs
- Establishing a clear design language before committing to detailed 3D modeling
Building Complex Interior Scenes with AI Blocks
PageOn.ai's AI Blocks feature provides a unique approach to visualizing interior design concepts:
AI Blocks for Interior Design Visualization
flowchart TD
A[Design Brief] --> B[AI Analysis]
B --> C[Concept Generation]
C --> D[Material Block]
C --> E[Spatial Block]
C --> F[Lighting Block]
C --> G[Furniture Block]
D --> H[Visual Synthesis]
E --> H
F --> H
G --> H
H --> I[Design Visualization]
I --> J[Export to 3D Tool]
I --> K[Client Presentation]
I --> L[Design Refinement]
style B fill:#FF8000,stroke:#FF8000,color:white
style H fill:#FF8000,stroke:#FF8000,color:white
style I fill:#42A5F5,stroke:#42A5F5,color:white
This modular approach allows me to:
- Combine design elements without technical complexity
- Create layered visualizations that showcase materials, lighting, and spatial relationships
- Easily modify and iterate on design components based on client feedback
- Establish a clear design direction before investing time in detailed 3D modeling
Sourcing Design Elements Through Deep Search
Finding the right design elements is crucial for creating compelling visualizations. PageOn.ai's deep search capabilities help me:
- Find appropriate furniture models, textures, and decorative elements
- Integrate material libraries and design assets seamlessly
- Discover style-appropriate visual references and inspirations
- Create comprehensive design packages that can be imported into 3D visualization tools
Collaborative Design Development
Design is inherently collaborative, especially when working with clients who may not have design expertise. PageOn.ai facilitates this collaboration by:
- Facilitating designer-client conversations around visual concepts
- Enabling iterative feedback cycles with quick visualization updates
- Maintaining design intent throughout the visualization process
- Creating shareable design documents that all stakeholders can access and comment on
This collaborative approach to infographic planning ensures that the final 3D visualizations align perfectly with client expectations and design goals.
Practical Applications of 3D Visualization in Interior Design Projects
3D Visualization Applications by Project Type
Distribution of 3D visualization usage across different interior design sectors
Residential Design Visualization
In residential projects, 3D visualization has become an essential tool for both designers and homeowners. I've used these tools to:
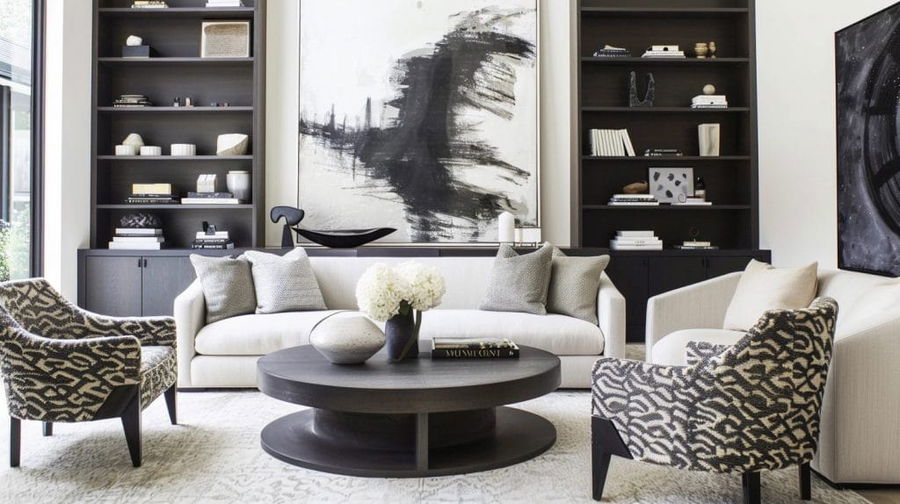
- Help homeowners visualize renovation projects before committing to construction
- Showcase different design options for new constructions, allowing clients to make informed choices
- Visualize furniture placement and space planning to optimize room functionality
- Test different color schemes, materials, and lighting scenarios in a risk-free virtual environment
Commercial Space Planning
Commercial projects benefit tremendously from 3D visualization due to their scale and complexity. These tools allow me to:
- Design office layouts that optimize productivity and collaboration
- Create corporate environments that reflect brand identity and company culture
- Optimize retail spaces for customer flow and product display
- Visualize hospitality designs that enhance guest experience and operational efficiency
Special Purpose Spaces
Specialized environments present unique design challenges that 3D visualization helps address:
| Space Type | Design Considerations | Visualization Benefits |
|---|---|---|
| Healthcare Facilities | Infection control, accessibility, patient comfort | Testing traffic flow, visualizing sanitization zones, optimizing staff efficiency |
| Educational Spaces | Learning engagement, flexibility, technology integration | Modeling different classroom configurations, testing sight lines, visualizing collaborative zones |
| Multi-functional Spaces | Adaptability, storage, quick transformation | Animating space transitions, testing furniture arrangements, visualizing storage solutions |
These specialized applications demonstrate how 3D visualization has become indispensable for creating functional, beautiful spaces across all design sectors. The ability to create detailed data visualizations of space usage and traffic patterns has been particularly valuable for optimizing these complex environments.
Implementation Guide: Integrating 3D Visualization into Your Design Process
Selecting the Right Visualization Tools
With numerous 3D visualization options available, selecting the right tool for your needs is crucial. I've evaluated several popular platforms:
| Platform | Best For | Learning Curve | Key Features |
|---|---|---|---|
| HomeByMe | Beginners, Homeowners | Low | 4K renders, easy sharing, extensive furniture catalog |
| Coohom | Professional Designers | Medium | AI-powered design, fast rendering, design community |
| Planner5D | Quick Prototyping | Low | AI design suggestions, 8,000+ item library, 4K renders |
| Homestyler | Collaboration | Medium | Community features, brand partnerships, tutorials |
When selecting a tool, consider:
- Your technical expertise and willingness to learn new software
- Project requirements and complexity
- Budget constraints and ROI expectations
- Integration capabilities with other design tools you use
- Output quality needed for your specific clients
Workflow Integration Strategies
Incorporating 3D visualization into your existing design process requires strategic planning:
Optimal 3D Visualization Workflow
flowchart TD
A[Client Brief] --> B[Concept Development]
B --> C[Preliminary 2D Plans]
C --> D[Early 3D Visualization]
D --> E[Client Feedback]
E --> F{Approved?}
F -->|No| G[Design Revisions]
G --> D
F -->|Yes| H[Detailed 3D Visualization]
H --> I[Material Selection]
H --> J[Lighting Design]
H --> K[Furniture Selection]
I --> L[Final 3D Renders]
J --> L
K --> L
L --> M[Construction Documents]
L --> N[Client Presentations]
L --> O[Marketing Materials]
style D fill:#FF8000,stroke:#FF8000,color:white
style H fill:#FF8000,stroke:#FF8000,color:white
style L fill:#FF8000,stroke:#FF8000,color:white
Best practices for workflow integration include:
- Introducing 3D visualization early in the design process to guide decision-making
- Creating an efficient feedback loop between design iterations and visualization updates
- Developing standard practices for file management and version control
- Establishing clear handoff procedures between team members responsible for different aspects of the design
Client Presentation Best Practices
Presenting 3D visualizations effectively is crucial for client buy-in and project success:
- Prepare clients by explaining what they'll be seeing and how it relates to the final product
- Set appropriate expectations about the relationship between visualization and reality
- Use visualizations as collaborative tools rather than final products
- Provide context and explanation for design decisions visible in the visualization
- Have alternative design options ready to show if the client requests changes
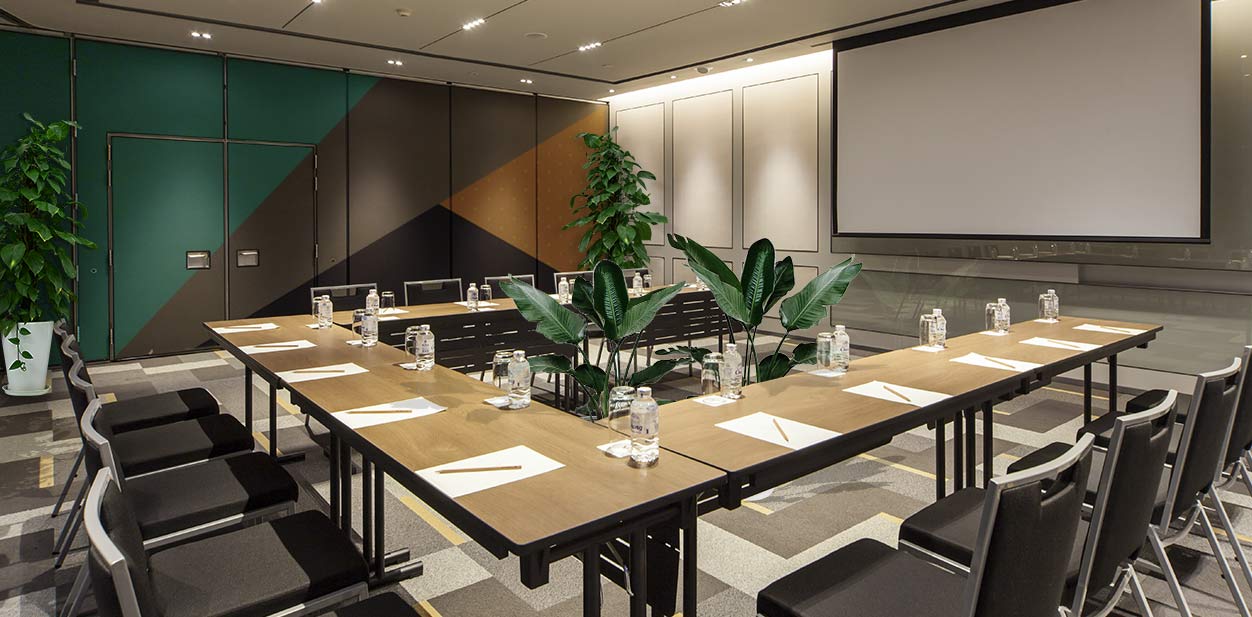
Future Trends in 3D Interior Visualization
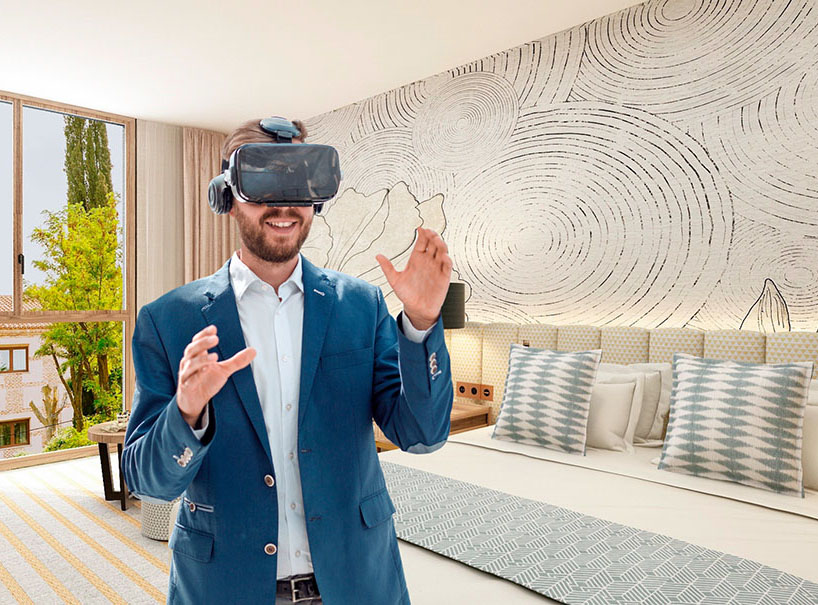
Virtual and Augmented Reality Integration
The integration of VR and AR technologies is transforming how clients experience design concepts:
- Immersive VR walkthroughs that allow clients to experience spaces at true scale
- AR applications that overlay design elements onto existing spaces via mobile devices
- Mixed reality tools that enable real-time design modifications during client meetings
- Haptic feedback systems that add tactile sensations to virtual material exploration
AI-Driven Design Evolution
Artificial intelligence is rapidly advancing the capabilities of 3D visualization tools:
Impact of AI on Interior Design Workflow
Time savings through AI-assisted design processes
Key AI advancements include:
- Automated space optimization based on functional requirements and user behavior patterns
- Style-based design generation that can create complete rooms in specific aesthetic directions
- Predictive design tools that anticipate client preferences based on previous feedback
- Generative design systems that produce multiple viable options based on constraints
Real-time Collaboration and Cloud Integration
The future of 3D visualization is increasingly collaborative and connected:
- Multi-user design sessions with live visualization updates across different locations
- Cross-platform visualization sharing and feedback tools for seamless client communication
- Integration with material suppliers and furniture manufacturers for real-time product specification
- Cloud-based rendering services that provide instant high-quality visualizations without local processing power
These emerging technologies are making 3D visualization more accessible, powerful, and integrated into the overall design ecosystem. The convergence of ai 3d graphics creation with traditional design workflows is creating unprecedented opportunities for innovation in interior design visualization.
Case Studies: Successful Implementation of 3D Visualization in Interior Design
Residential Transformation Projects
Case Study: Historic Apartment Renovation
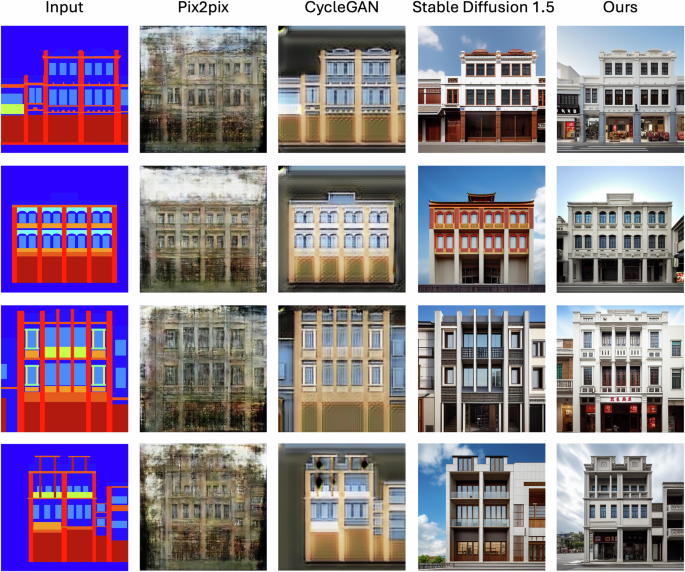
A 19th-century apartment presented significant renovation challenges, including preserving historical elements while modernizing the space. 3D visualization allowed the client to:
- Visualize how modern amenities would integrate with historical features
- Test multiple layout options without compromising structural integrity
- Make confident material selections that complemented the historical context
"Seeing our apartment in 3D before construction began saved us from making costly mistakes. The final result matched the visualization with remarkable accuracy." — Client Testimonial
Key metrics from residential projects show:
- 98% visualization accuracy when comparing final spaces to initial renders
- 65% reduction in change orders during construction
- 40% faster decision-making on material and finish selections
Commercial Success Stories
Case Study: Boutique Hotel Lobby Redesign

A boutique hotel chain needed to redesign their lobby to reflect their updated brand identity while maintaining operational efficiency. 3D visualization enabled:
- Testing of multiple traffic flow patterns to optimize guest experience
- Visualization of brand elements in the space before custom fabrication
- Virtual lighting studies to create the desired atmosphere at different times of day
"The 3D visualization was instrumental in securing stakeholder buy-in for the redesign. The ability to virtually walk through the space convinced our board that the investment would yield returns." — Hotel Operations Director
Commercial project metrics demonstrate:
- 85% of clients reported that 3D visualization was a deciding factor in awarding design contracts
- 30% reduction in project timeline due to faster approval processes
- 25% increase in budget efficiency through early identification of design challenges
These case studies illustrate how 3D visualization has become not just a design tool but a critical business asset for interior designers and their clients.
Getting Started with 3D Interior Visualization
Essential Skills for Interior Designers
To effectively incorporate 3D visualization into your design practice, I recommend developing these core competencies:
- Spatial Thinking: The ability to conceptualize and translate 2D plans into 3D spaces
- Basic 3D Modeling: Understanding fundamental modeling concepts and terminology
- Material Knowledge: Understanding how different materials interact with light in virtual environments
- Lighting Principles: Mastering virtual lighting to create mood and highlight design elements
- Composition: Creating visually compelling views and camera angles for presentations

Training Resources and Learning Paths
Depending on your current skill level, different learning paths can help you master 3D visualization:
Beginners
- Start with user-friendly platforms like HomeByMe or Planner5D
- Take introductory online courses on interior visualization basics
- Practice recreating existing spaces before designing new ones
Intermediate
- Advance to more powerful tools like SketchUp with rendering plugins
- Learn material creation and advanced lighting techniques
- Develop a consistent visualization style for your portfolio
Advanced
- Master professional tools like 3ds Max or Blender with V-Ray
- Learn animation for virtual walkthroughs and presentations
- Develop custom workflows that integrate with BIM and CAD systems
Building a Visualization-Focused Portfolio
To attract clients interested in 3D visualization services:
- Create before/after visualization comparisons with completed projects
- Showcase different visualization styles to demonstrate versatility
- Include process work to illustrate how visualization aids decision-making
- Incorporate client testimonials that highlight the value of visualization
- Demonstrate how visualization saved time or money on specific projects
Leveraging PageOn.ai in Your Visualization Workflow
PageOn.ai complements technical 3D visualization tools by strengthening the conceptual and communication aspects of design:
Integrating PageOn.ai with 3D Visualization Workflow
flowchart TD
A[Client Brief] --> B[PageOn.ai]
B --> C[Concept Development]
B --> D[Visual References]
B --> E[Material Palette]
C --> F[3D Visualization Tool]
D --> F
E --> F
F --> G[Initial 3D Concept]
G --> H[Client Feedback]
H --> I{Revisions Needed?}
I -->|Yes| J[PageOn.ai]
J --> K[Concept Refinement]
K --> F
I -->|No| L[Final Visualization]
L --> M[Implementation]
style B fill:#FF8000,stroke:#FF8000,color:white
style J fill:#FF8000,stroke:#FF8000,color:white
style F fill:#42A5F5,stroke:#42A5F5,color:white
Key integration points include:
- Using PageOn.ai to develop initial design concepts before detailed 3D modeling
- Creating comprehensive design briefs that guide the 3D visualization process
- Generating mood boards and material palettes that inform material selection in 3D tools
- Facilitating client communication throughout the visualization process
- Documenting design decisions and rationales for future reference
By combining PageOn.ai's intuitive design expression capabilities with technical 3D visualization tools, I've been able to create a more comprehensive and client-friendly design process that delivers exceptional results.
Transform Your Visual Expressions with PageOn.ai
Take your interior design visualizations to the next level by combining powerful 3D tools with PageOn.ai's intuitive concept development capabilities. Create stunning visual narratives that captivate clients and bring your design vision to life.
Start Creating with PageOn.ai TodayConclusion
3D visualization has fundamentally transformed the interior design industry, bridging the gap between imagination and reality for both designers and clients. As we've explored throughout this guide, these powerful tools enhance communication, streamline the design process, and provide a significant marketing advantage for design professionals.
The future of interior design visualization is bright, with emerging technologies like VR, AR, and AI continuing to expand what's possible. By embracing these tools and developing the skills to use them effectively, designers can create more compelling, accurate, and client-friendly design experiences.
Whether you're just starting your journey with 3D visualization or looking to enhance your existing workflow, the combination of specialized 3D tools with conceptual platforms like PageOn.ai offers a comprehensive approach to bringing interior design visions to life. By thoughtfully implementing these technologies in your design practice, you'll be well-positioned to meet the evolving expectations of clients and stand out in an increasingly visual design landscape.
You Might Also Like
Beyond "Today I'm Going to Talk About": Creating Memorable Presentation Openings
Transform your presentation openings from forgettable to captivating. Learn psychological techniques, avoid common pitfalls, and discover high-impact alternatives to the 'Today I'm going to talk about' trap.
Transforming Value Propositions into Visual Clarity: A Modern Approach | PageOn.ai
Discover how to create crystal clear audience value propositions through visual expression. Learn techniques, frameworks, and tools to transform complex ideas into compelling visual narratives.
Building Competitive Advantage Through Effective Speaking | Business Communication Strategy
Discover how effective speaking creates measurable competitive advantage in business. Learn strategic communication frameworks, crisis response techniques, and visualization tools for organizational success.
Multi-Format Conversion Tools: Transforming Modern Workflows for Digital Productivity
Discover how multi-format conversion tools are revolutionizing digital productivity across industries. Learn about essential features, integration strategies, and future trends in format conversion technology.